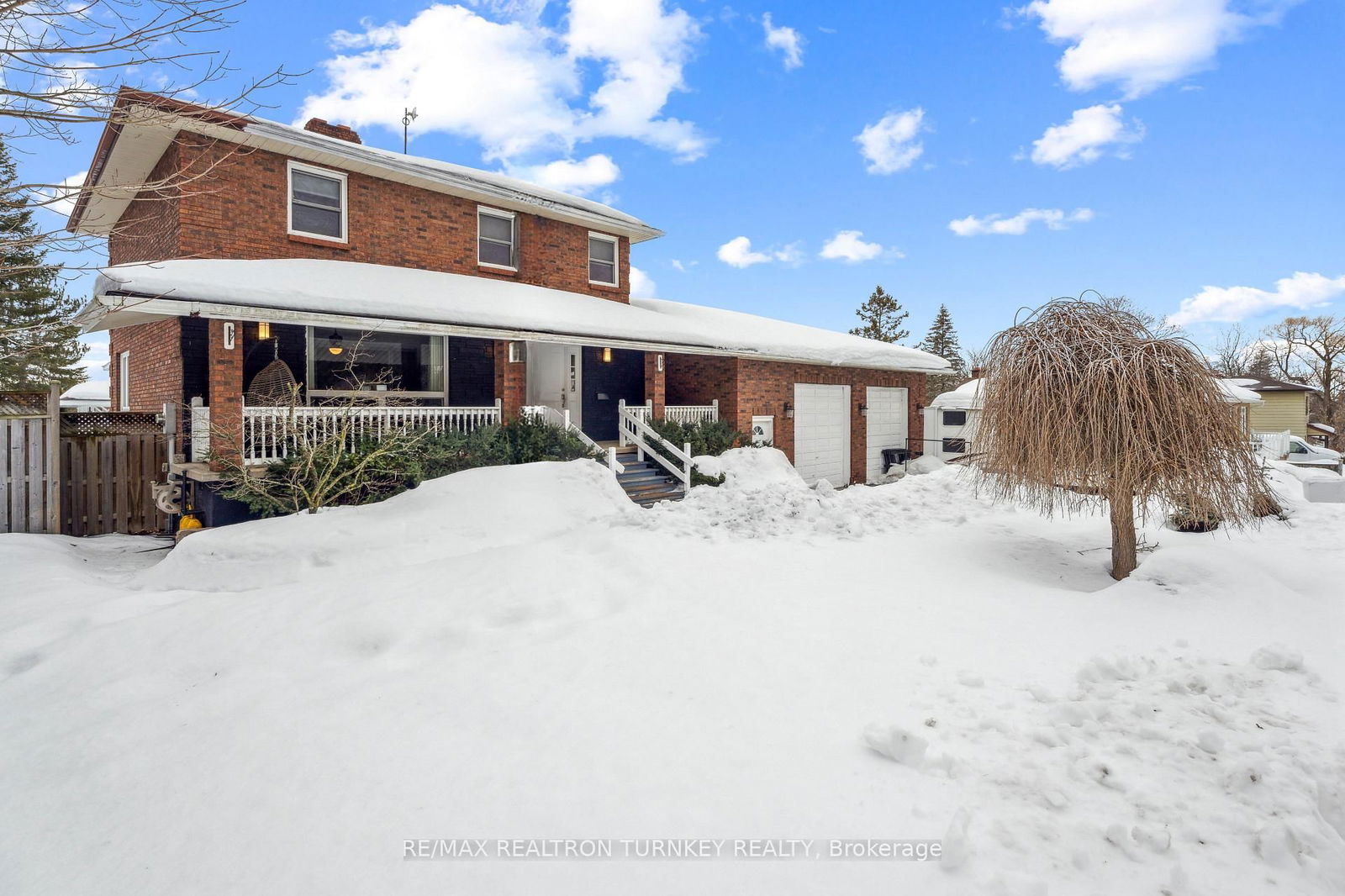$1,535,000
3+1-Bed
3-Bath
3000-3500 Sq. ft
Listed on 3/6/25
Listed by RE/MAX REALTRON TURNKEY REALTY
Welcome to 10 Dafoe St! A stunning property nestled on a quiet street in the charming community of Zephyr, Ontario, within the township of Uxbridge. Situated on a spacious 132' x 165' ft lot (0.5 Acre), this exceptional home offers 3+1 bedrooms, 3 bathrooms and an exercise room on the main level. Step inside to a bright and inviting living room, filled with natural light. The renovated kitchen (2020) is a chefs dream. Featuring stainless steel appliances, quartz countertops, and pot lights throughout - It Is the perfect space to bring your culinary creations to life! Step outside to the back deck and take in the beauty of your private backyard oasis. Thoughtfully designed stone landscaping surrounds the heated in-ground pool, creating a tranquil retreat. Unwind in the 11-seater hot tub (2013), perfectly nestled beneath a custom-built gazebo, or grab a refreshing drink from the 2-storey bunkie/outdoor bar! A dream setup for entertaining year-round complete with an additional garden shed for extra storage. Another one of the most exciting features of this home is the attached 1,400 sq. ft. permitted addition (2009), offering endless possibilities. With 12-ft ceilings and in-floor radiant heating, this expansive area may be used as a studio space, entertainment room, workshop, or potential to be transformed into a stunning in-law suite. Customize it to suit your needs! Next, step into the fully insulated 4-car attached garage with high ceilings, this is a versatile space that can be used for parking, storage, or potential to convert into another additional in-law suite. Plus, the large driveway accommodates 10-12 vehicles, making hosting family and friends a breeze! The separate entrance from the fully-finished basement to the garage is another convenient access point. Whether you're looking for a dream home to entertain, a multi-generational living setup, the perfect work and storage space, or simply a property with limitless potential-You don't want to miss this one!
S/S Fridge, S/S Stove, S/S DW, B/I Micro, Washer/Dryer, All Window Cvrs, All ELFs, 200 Amp Elec Panel, Sump Pump, CAC, HWT(Owned), Forced Air Furnace and Security Cameras. Backyard: Gazebo, Hot tub, Garden Shed, 2-Storey Bunkie & Bar, In-Ground Chlorine Pool & Equipment, Addition: Studio/Workshop-Potential Entertainment area or in Law-Suite, White Fridge on Main Level, The Uninstalled Furnace in Garage & White Deep Freezer in Basement.
To view this property's sale price history please sign in or register
| List Date | List Price | Last Status | Sold Date | Sold Price | Days on Market |
|---|---|---|---|---|---|
| XXX | XXX | XXX | XXX | XXX | XXX |
N12005034
Detached, 2-Storey
3000-3500
9+4
3+1
3
4
Attached
14
Central Air
Finished, Sep Entrance
N
N
Brick
Forced Air
N
Inground
$6,167.74 (2024)
.50-1.99 Acres
165x132 (Feet)
